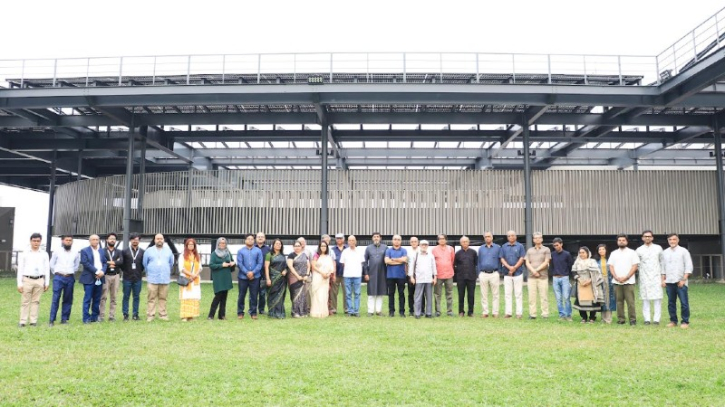
Renowned architects explore new BRAC University campus
A group of distinguished architects came on a visit to BRAC University’s new campus in Dhaka’s Merul Badda on 19 March 2024 on invitation from the School of Architecture to gain insights into its environmental and sustainability features, diverse spaces, aesthetic components and contemporary techniques and elements used in its construction.
Professor Fuad Hassan Mallick, the school’s Dean, Professor Zainab Faruqui Ali, Chairperson of the Department of Architecture, Shafiqul Islam, Architect of the new campus project, and senior officials gave the architects a tour of the campus.
The architects, most of whom are members of the Institute of Architects Bangladesh, attended an exhibition marking the 22-year journey of the Department of Architecture and went round the rooftop green lawn and jogging track, state-of-the-art laboratories, classrooms, library, multipurpose hall, cafeteria and cleansing biotope.
Afterwards they took part in a discussion in a lecture theater. Shafiqul Islam gave a detailed presentation explaining the construction process.
Professor Zainab Faruqui Ali shared stories about how the new campus came about and ideas that inspired it, especially those of Sir Fazle Hasan Abed KCMG, the founder of BRAC University.
She said Sir Fazle Hasan’s vision was to establish an environmentally-friendly, modern, and contemporary university which students could be proud of. “We are proud to have been able to create such a campus with abundant soft light and ample airflow,” she said.
Professor Fuad Hasan Mallik elaborated on the sustainable features and their multifunctionality, underscoring their significance in the broader context of architectural innovation and environmental consciousness. “Every part of the design reflects the strong commitment towards environmental protection. Cross ventilation, a hybrid cooling system and green vegetation keeps the interior cool. Solar panels meet 23 percent of the energy need while rainwater harvesting and recycling meets 40 percent of the water requirement. Plus, half of the campus is left open as informal learning spaces. This whole approach will always remind us of our responsibility towards establishing a prosperous nation through education alongside environmental conservation,” he said.
The architects termed the state-of-the-art campus “a great example for others in Bangladesh”. From an architecture point of view, the distinctive design approaches of the campus and associated building will always remain as a point of reference for students and architects for innovation and future collaboration in architectural education, they said.


























